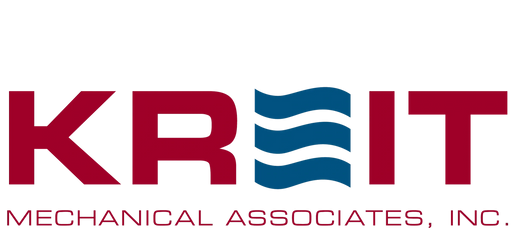Signed in as:
filler@godaddy.com
Signed in as:
filler@godaddy.com
Experience in mid rise & hi rise apartments, condominiums, hotels, and motels
Experience in laboratories, hospitals, correctional facilities, schools, and parking structures
Experience in sporting facilities, utility tunnels, spas, water parks, and aquarium

Design Assist; Renovation / Adaptive Re-Use of the Iconic Sears Landmark Building in East LA. 14-Story Existing Concrete Structure Converted to 1,030 Apartments above 300,000 Sq. Ft. of commercial / retail space.

Plans & Specs; One Story Subterranean Parking, One Story Commercial / Retail, and Four Stories of 208 Apartments Above.

Plans & Specs; Six Story building, 1 Podium Deck, and 94 apartments. This is a Modular Affordable Housing Building.

Design Build, Two Story Subterranean Parking, One Story Commercial / Retail with Four Stories of 154 Apartments Above.

Plans & Specs; Five Story Slab-On-Grade 220 Apartments with Adjacent 7 Story Type I Parking Structure.

Plans & Specs; Six Stories with level 1 parking and 5 stories of 74 apartments. This is a Low-Income Housing with HHH-funding.

Plans & Specs; Ten Story Type 1 Slab-On-Grade 500 Apartments Primarily Graduate Student Housing

450,000 Sq. Ft Police Headquarters Building 2-Story Type-I Sub Garage, 10 Story Type-I Structure.

235,000 Square Foot Sports and Event Complex 2-Story Type-I Below Grade and 4-Story Type-1 Structure Above; including upgrading / renovation of central mechanical plant serving most of the campus north quad.

600,000 Square Foot Public High School. 6-Story Type-I super structure, 2-Story Type-I (block) gym, locker-room and auditorium, 1-Story Type-V continuation school.

445,000 Square Foot Research Laboratory 13-Story Type-I Structure. 2 Floors fully occupied during construction.

160,000 Square Foot Research Laboratory 5-Story Slab-On-Grade Type-1 Structure. One of the top 10 Largest Glass Acid Waste & Vent Piping Jobs in the Western United States.

130,000 Sq. Ft Research Laboratory 1 Story Type 1 Sub Vivarium, 5 Story Type I Structure. One of the Largest Glass Acid Waste & Vent Piping Jobs in the Western United States
Four phase construction. Renovation of existing 6,000 square foot lab space, construction of 80,000 square foot Type 1 annex building, 3,000 square foot Type 1 central plant and six story Type 1 210 bed full service medical facility. All governed by OSHPD
220,000 Square Foot Laboratory and Research Facility. 3-Story Type-I Subterranean "waffle" / "pan" deck with 5-story Type-1 Structure above. 10,000 Square Foot cleanroom, and cyclotron generator activity rooms.
180,000 Square Foot Jail / Detention Facility 1-Story Type-1 Subterranean Facility Maintenance / Kitchen with 4 Story Type-I Structure.
Two Story Subterranean Parking with Four Stories 146 Apartments Above.
3 Story Subterranean Parking with Six Stories 101 Apartments above.
Eighteen Story Type 1 405,000 Square Foot 192 Luxury Apartments
